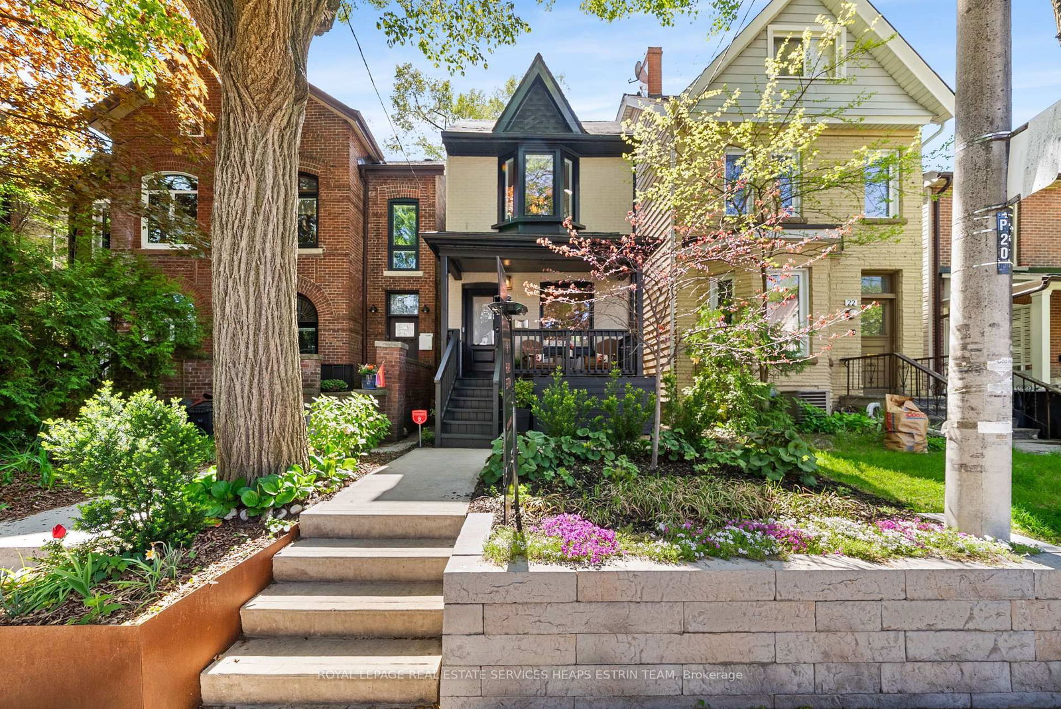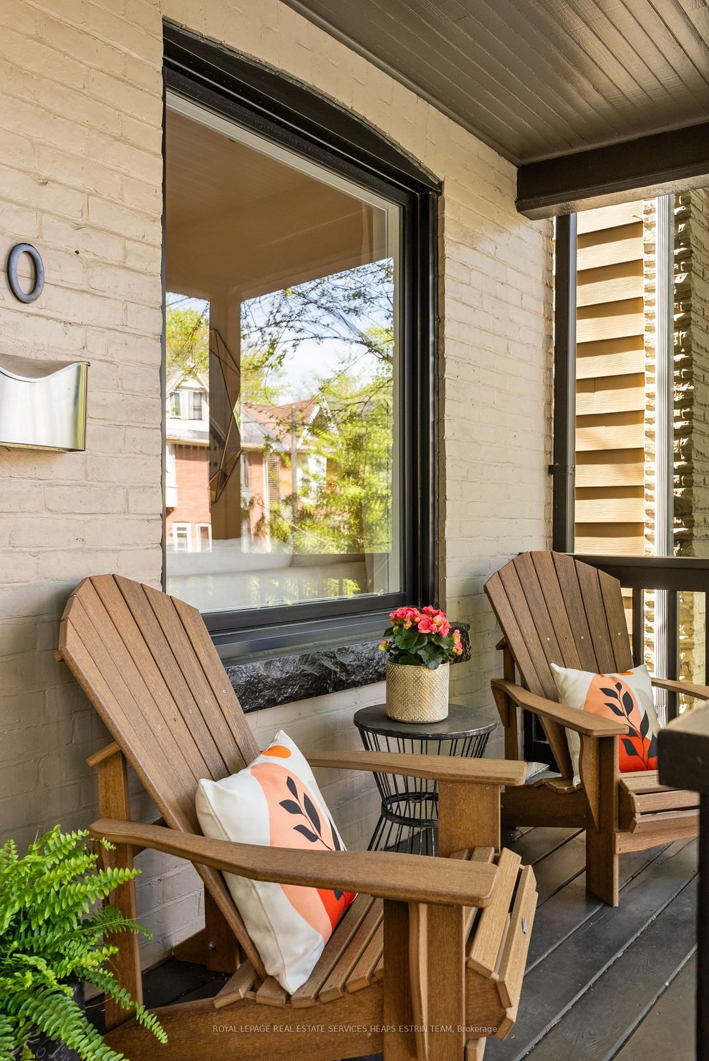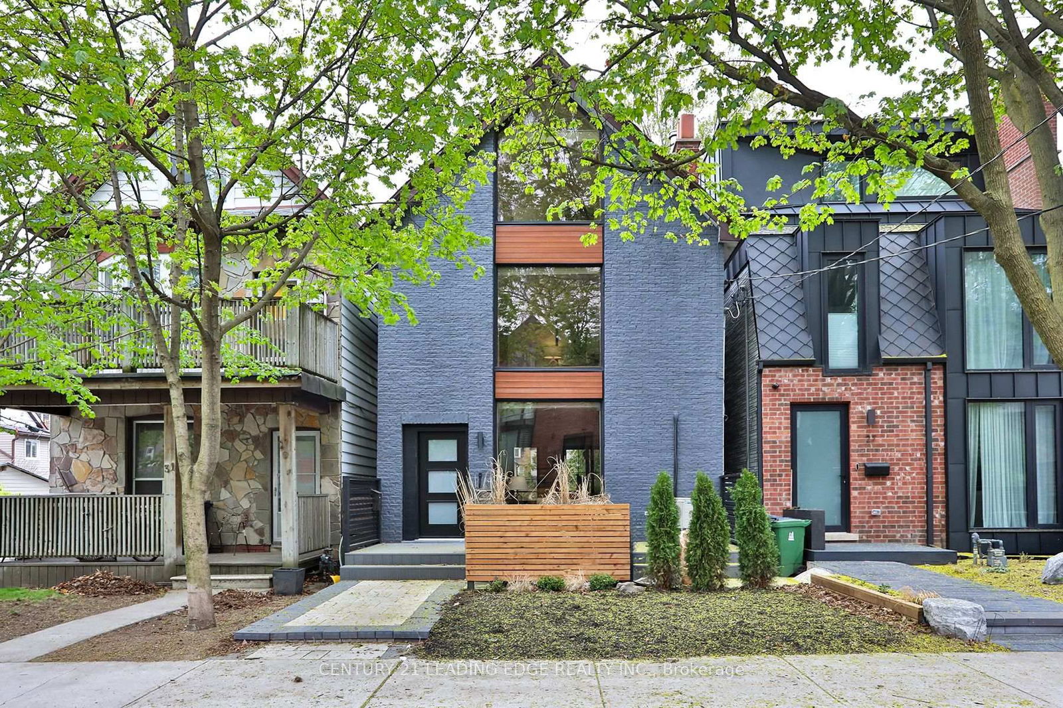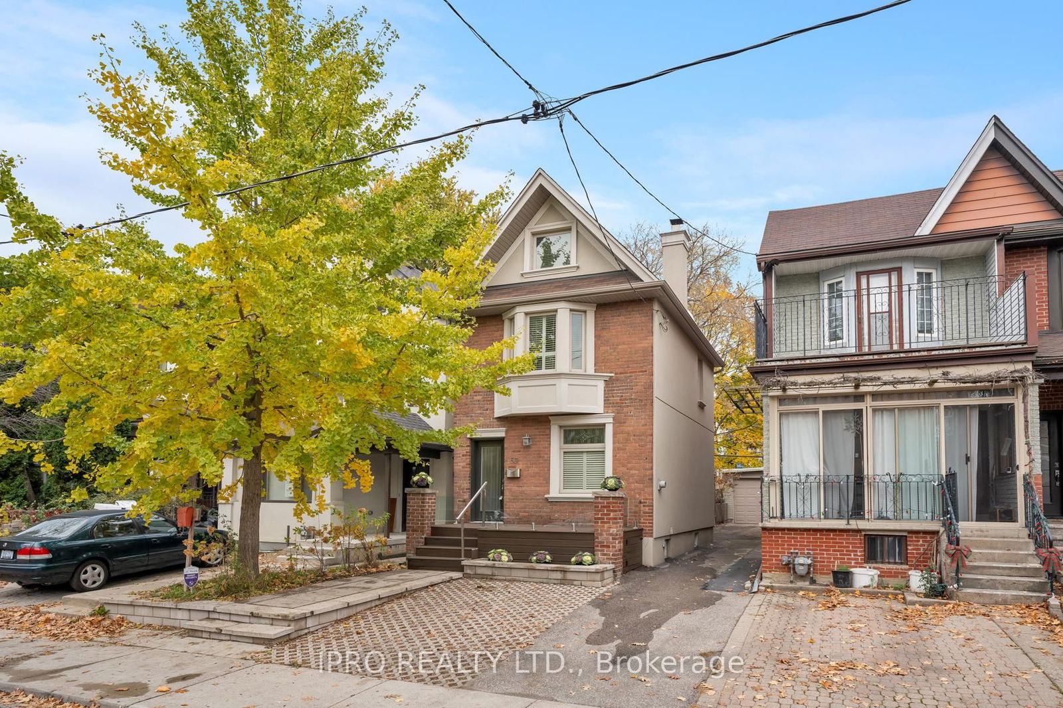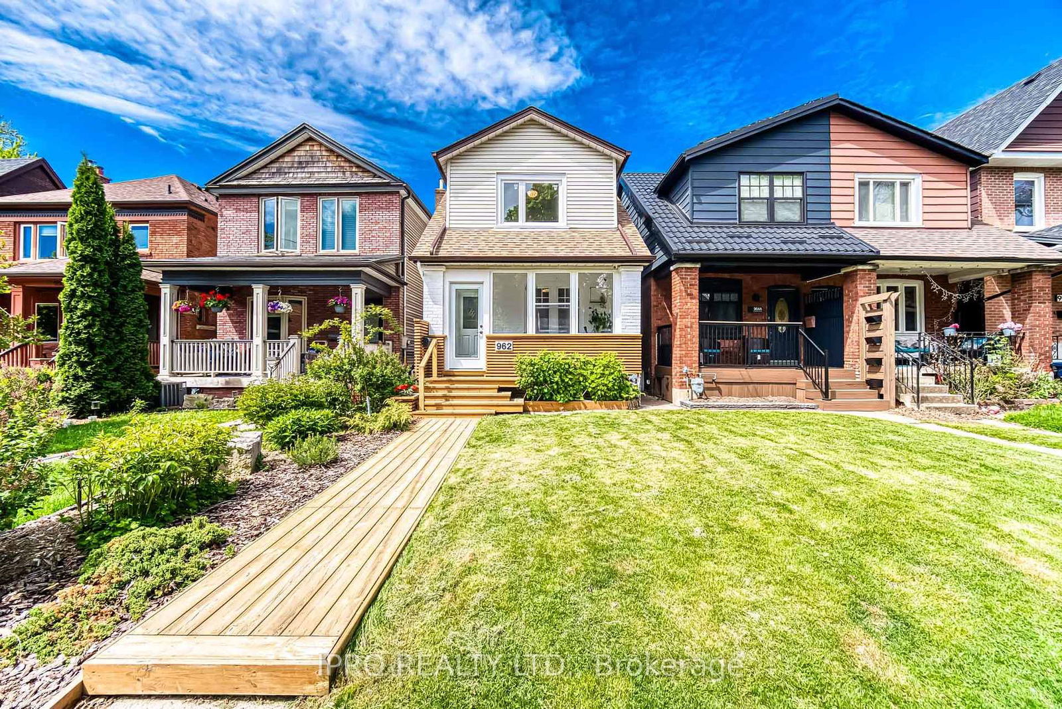Overview
-
Property Type
Detached, 2-Storey
-
Bedrooms
3 + 1
-
Bathrooms
3
-
Basement
Finished + Walk-Up
-
Kitchen
1
-
Total Parking
2
-
Lot Size
110x16 (Feet)
-
Taxes
$7,985.79 (2025)
-
Type
Freehold
Property description for 20 Howland Road, Toronto, North Riverdale, M4K 2Z6
Open house for 20 Howland Road, Toronto, North Riverdale, M4K 2Z6

Property History for 20 Howland Road, Toronto, North Riverdale, M4K 2Z6
This property has been sold 4 times before.
To view this property's sale price history please sign in or register
Local Real Estate Price Trends
Active listings
Average Selling Price of a Detached
May 2025
$6,571,224
Last 3 Months
$3,991,116
Last 12 Months
$3,855,452
May 2024
$5,230,821
Last 3 Months LY
$4,401,554
Last 12 Months LY
$2,900,838
Change
Change
Change
Historical Average Selling Price of a Detached in North Riverdale
Average Selling Price
3 years ago
$2,600,022
Average Selling Price
5 years ago
$3,581,559
Average Selling Price
10 years ago
$3,500,917
Change
Change
Change
How many days Detached takes to sell (DOM)
May 2025
5
Last 3 Months
9
Last 12 Months
13
May 2024
6
Last 3 Months LY
6
Last 12 Months LY
14
Change
Change
Change
Average Selling price
Mortgage Calculator
This data is for informational purposes only.
|
Mortgage Payment per month |
|
|
Principal Amount |
Interest |
|
Total Payable |
Amortization |
Closing Cost Calculator
This data is for informational purposes only.
* A down payment of less than 20% is permitted only for first-time home buyers purchasing their principal residence. The minimum down payment required is 5% for the portion of the purchase price up to $500,000, and 10% for the portion between $500,000 and $1,500,000. For properties priced over $1,500,000, a minimum down payment of 20% is required.

